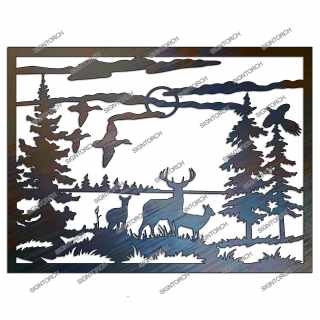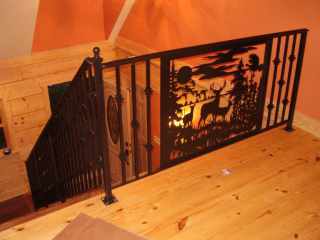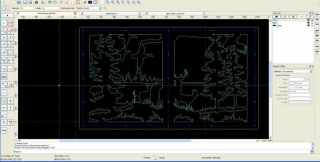You are using an out of date browser. It may not display this or other websites correctly.
You should upgrade or use an alternative browser.
You should upgrade or use an alternative browser.
East German
member
Its Beautiful work
Thanks
Regards Peter
Thanks
Regards Peter
grindergary
member
Beautiful work,
Thanks
Gary
Thanks
Gary
sblackburn
member
Sweet work!!
Thanks,
steve,
Thanks,
steve,
SignTorch
Artist
I wonder if you could help me , I am new to all this and would really love to run this on my machine but after down loading there is a error code for the arc in one of the line codes, I have no idea how I would rectify this can you help?
not without more information, like what software, what's the error, is the error in g-code, ever seen the error before, does other dxf files from here work?
I've got a thing, it has an error, can you help me fix that?
SignTorch
Artist
I have the line code, cutting on a torch mate system have used other dog from here and they have worked its loading the file into the cutting software but gets to this arc and error codes , I'll send the exact code shortly
please reply here on the forum rather than replying to the forum email notice - email gets lost in the list pretty quick over here -
yes, posting the gcode would be a start - I forget - does torchmate use mach3 or not -
and the error and error-code and line number remains a mystery....
SignTorch
Artist
got it to work , now here is my question , in torchmate , how would I go about re sizing it to say 40" wide , I would like to do the samewith my stairs, but the ideal one is 40"
I'm not 100% familiar with torchmate software....
see Video Tutorials | Torchmate
this video starts out with scaling using drag-handles and then by using the position/size/scale helpers (which is how scaling works in lots of drawing software)
shihdo
registered
I did something similar for my decking, bits of several dxf's and converted jpgs or pdf's to get my panels, I was still experimenting at the time with auto cad and associated software. Great feeling when it all came together.
was also unfamiliar with lasering perspex (10 year lasering metal) so this was a great project for myself and work.
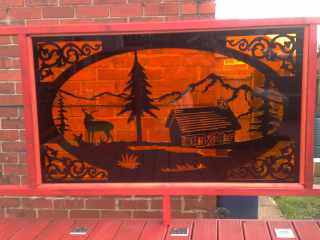
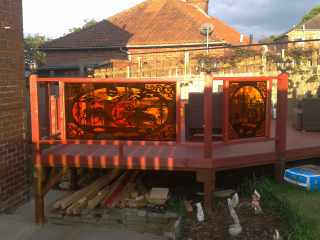
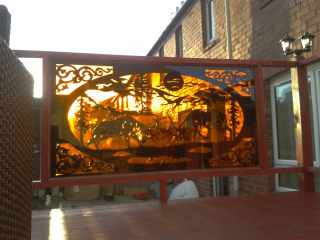
was also unfamiliar with lasering perspex (10 year lasering metal) so this was a great project for myself and work.



mohamed Elshamy
registered
i need tabloo wood design 3D can you send me in my email tiger.samehco@gmail.com
thanks my frind
thanks my frind
How did you get it to work my error code is #1004 I believe, and I am a very new usergot it to work , now here is my question , in torchmate , how would I go about re sizing it to say 40" wide , I would like to do the samewith my stairs, but the ideal one is 40"
thanks
would you share your dxf files?I did something similar for my decking, bits of several dxf's and converted jpgs or pdf's to get my panels, I was still experimenting at the time with auto cad and associated software. Great feeling when it all came together.
was also unfamiliar with lasering perspex (10 year lasering metal) so this was a great project for myself and work.
View attachment 2713 View attachment 2714 View attachment 2715
Penny Roshto
registered
Thanks, looking forward to using the deer
Belinda Humbert
registered
Thank you!
Ron Ballard
registered
very nice piece, hope to cut one of these as soon as Laser is up & running. We are cutting with plasma at this time, tempted to go ahead now, but should probably wait on the Laser..
Thanks for sharing...
Thanks for sharing...
Johnny aycock
registered
tried burning this one, used .063 on kerf......1/4" material 135 imp speed.............It burned off the deers legs...

